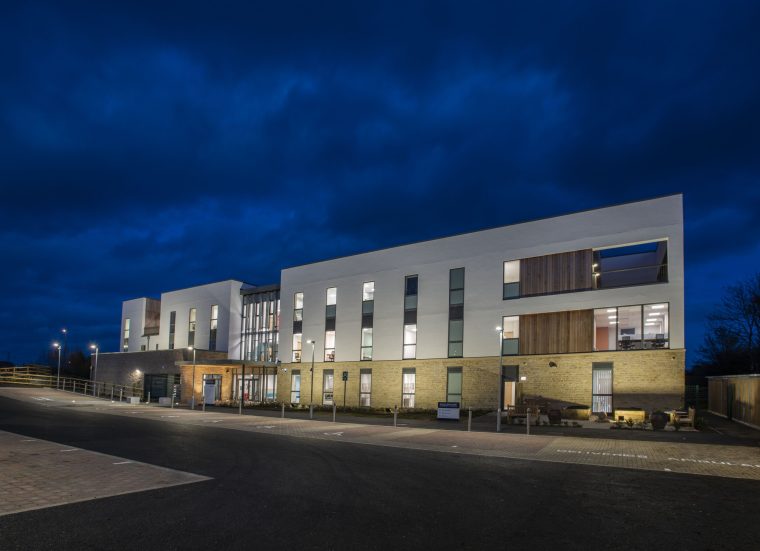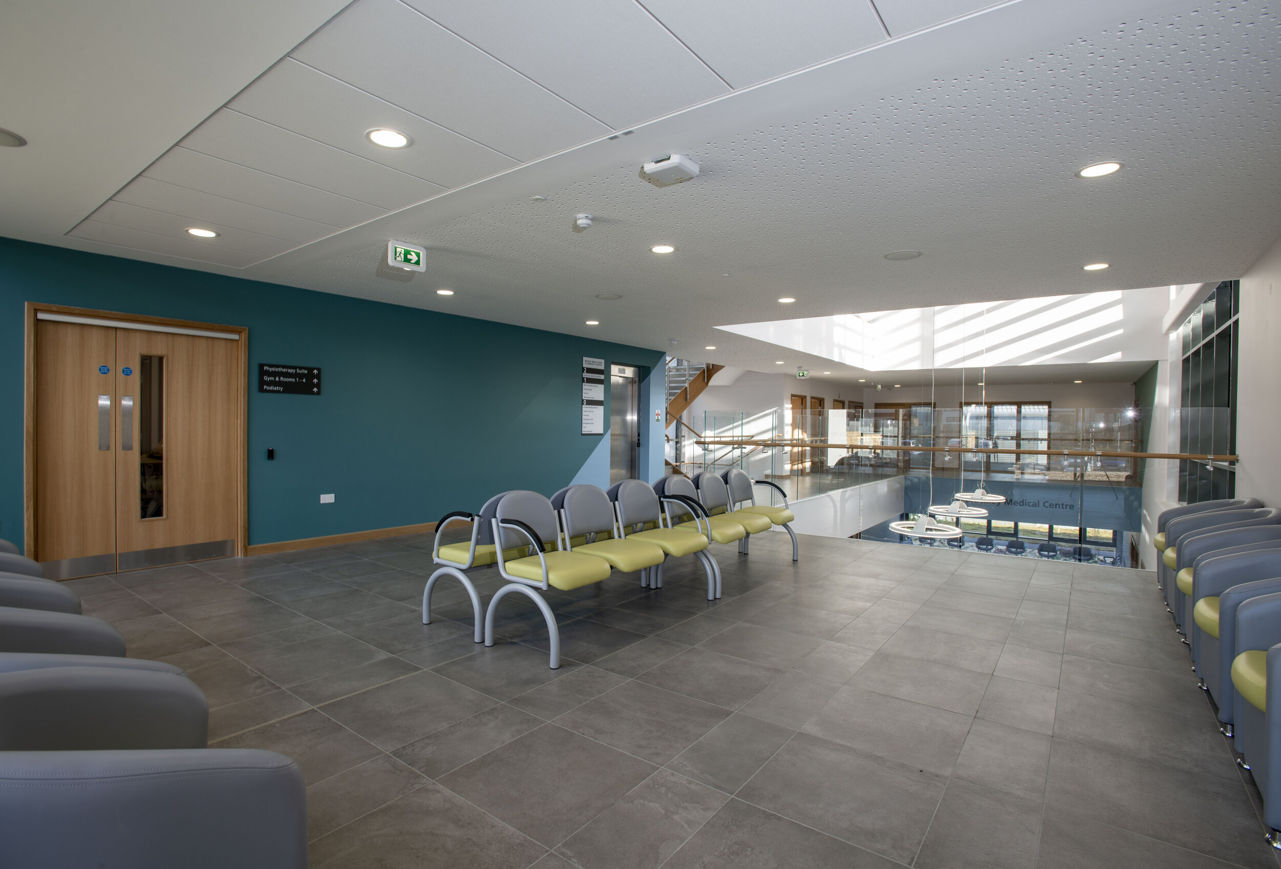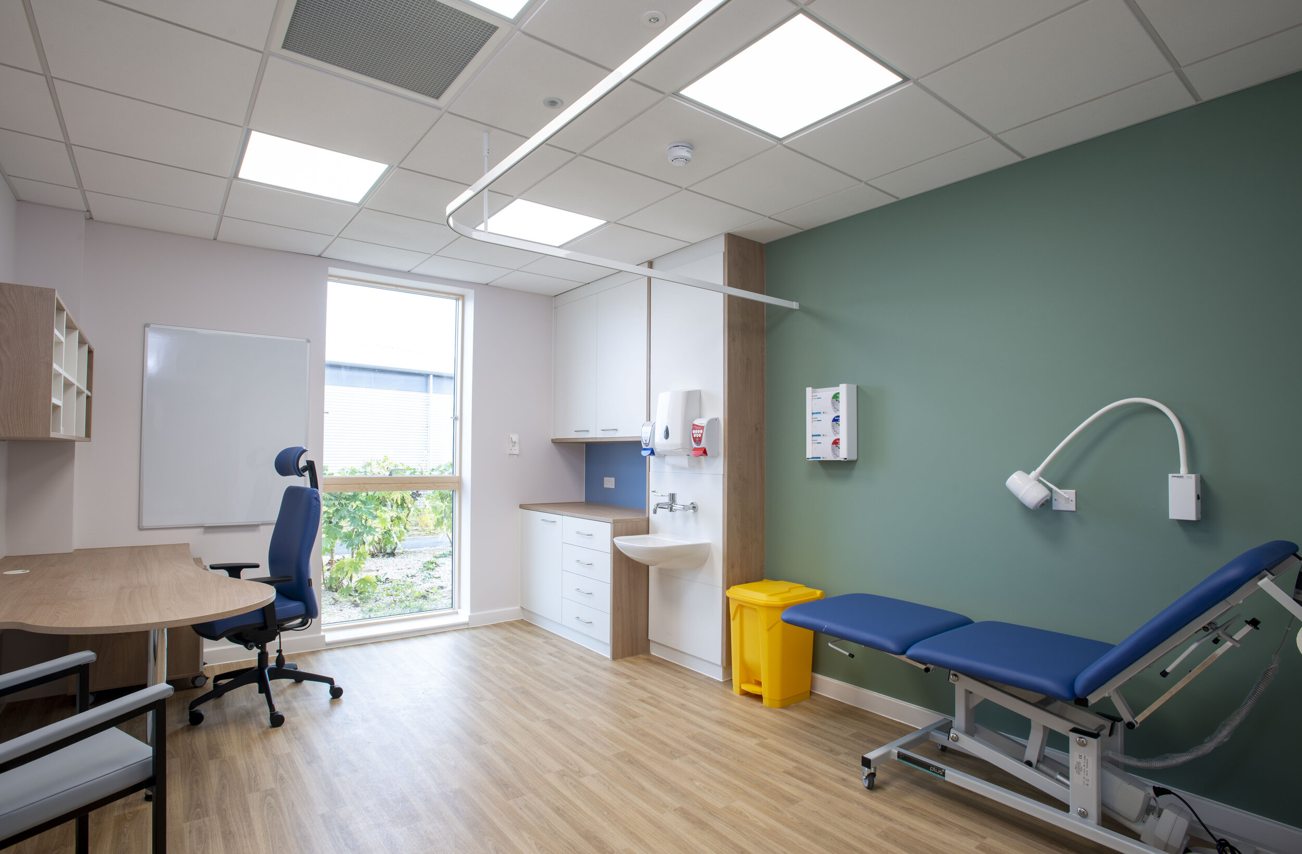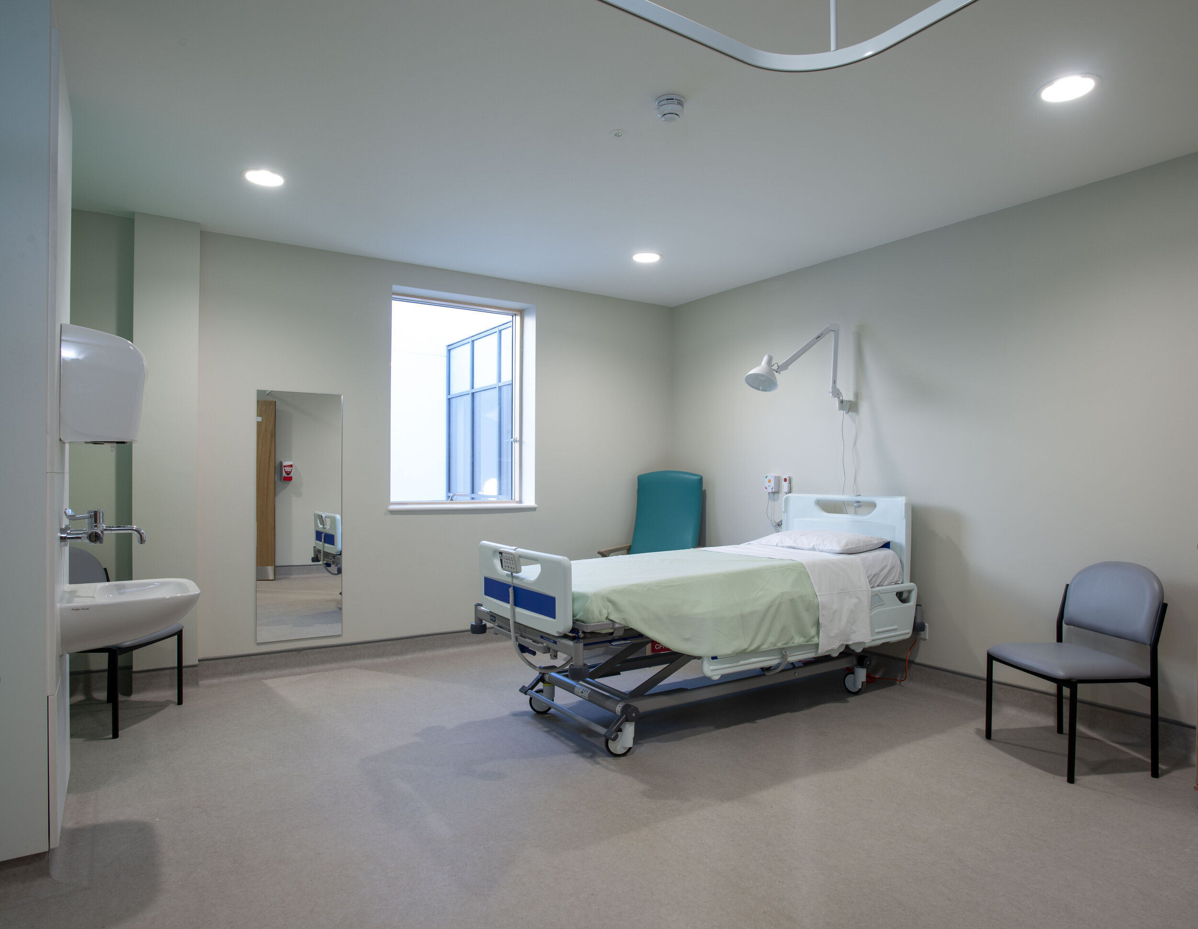Brackley Medical Centre - Wellington Road, Brackley NN13 6QZ
This new build medical centre will cater for the health and wellbeing of the patients in the local area of Brackley. The building is occupied by both private and NHS departments, and will offer improved and extended facilities for the GP practice. The three-storey medical centre will also accommodate a minor injuries treatment centre, 16 intermediate care beds, a pharmacy, a café and ambulance base, as well as 130 car parking spaces.
Shire Group were appointed in 2019 as the lead M&E / Sustainability consultant for the medical centre.
HTM regulations, a targeted BREEAM excellent score and Part L compliance were the key factors in which motivated and guided our M&E design proposal on this project. We needed to ensure plant equipment, layout and orientation were accurately assessed ahead of any initial drawing designs. We carried out TM59 studies, air flow movement calculations, and modelled the building in IES to accurately determine plant sizing requirements.
The ventilation strategy on the project was fairly mixed. Consultant rooms were predominately naturally ventilated whilst more complex rooms were ventilated via means of MVHR / HR units.
The consultant room windows were only partially openable and this left us concerned with potential CO2 build up within each consultant room space. We therefore proposed a purge extract linked to the building management system. A local CO2 sensor was controlling a mechanical extract fan within the ceiling void. The controller was traffic light controlled and offered the user speed adjustment and an automatic mode for when levels of CO2 reached un-acceptable rates.
The buildings lighting system was designed with CIBSE guidance in mind. We produced accurate internal lighting plots to ensure glare, lighting levels and colour rendering were in compliance with HTM / CIBSE LG7 requirements. We also carried out external lighting studies to ensure adjacent properties weren’t effected by light pollution and limited sky glow by proposing a ‘top lid’ light fitting.
The client wanted to utilise as much internal space as possible. We therefore suggested they could locate all of the M&E plant equipment within an external packaged plant room. This proposal was designed by ourselves and the full internal fit-out of the plant room was dimensioned and positioned to ensure the plant space was kept as small as possible whilst maintaining future maintenance guidelines.
The centre is opening in August 2020 and we are looking forward to attending the handover ceremony.
Full video walkthrough of NHS medical centre on link below:-




