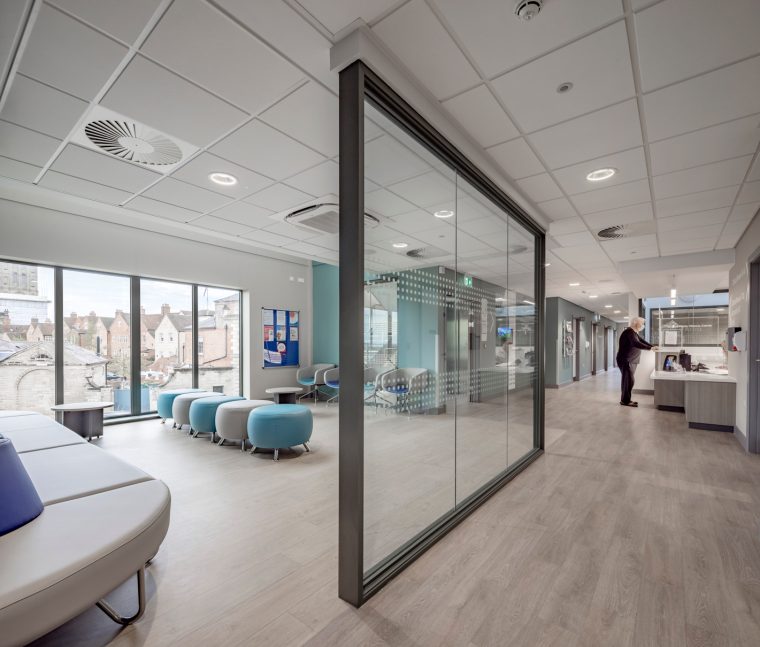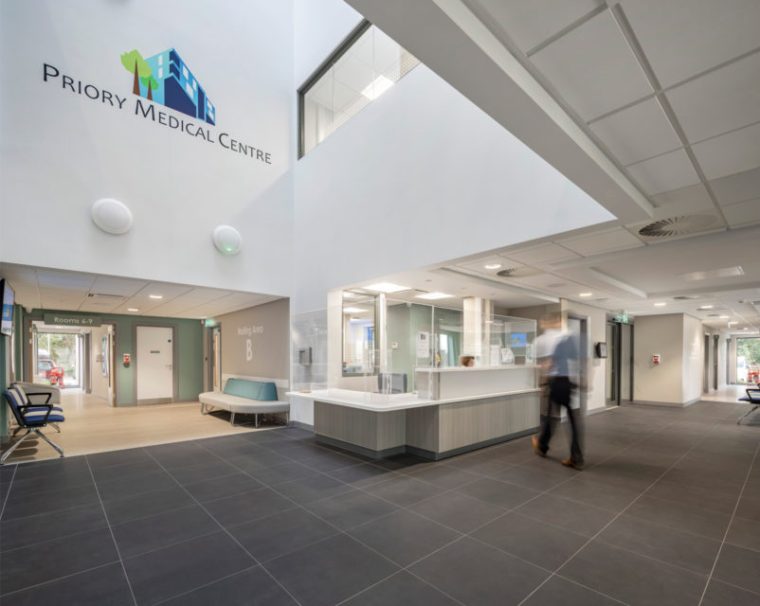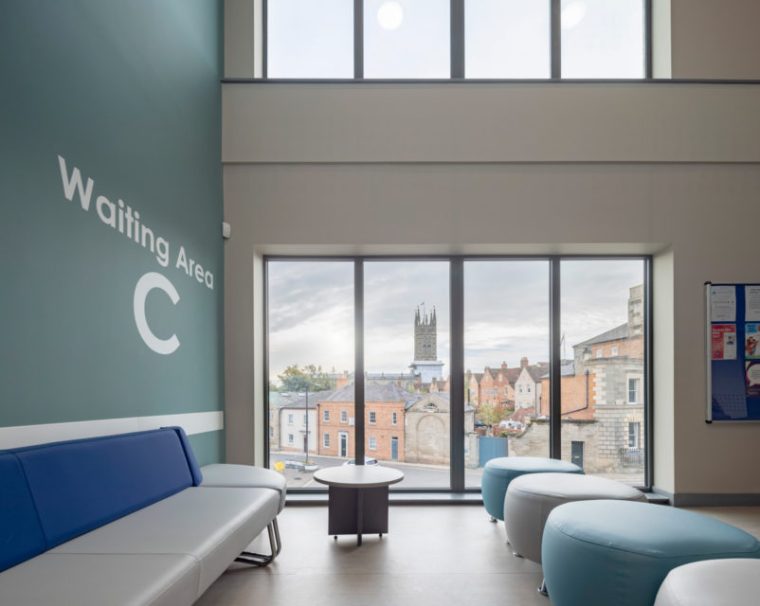Priory Medical Centre - Warwick
This new build medical centre now caters to the health and well-being of the patients in the local area of Warwick. The building is occupied by both private and NHS departments and offers improved and extended facilities for the GP practice.
Shire Group were appointed in 2020 as the lead M&E / Sustainability consultant for the medical centre.
HTM regulations, a targeted BREEAM Very Good score and Part L compliance were the key factors that motivated and guided our M&E design proposal on this project. We needed to ensure plant equipment, layout, and orientation were accurately assessed ahead of any initial drawing designs. We carried out TM59 studies, and air flow movement calculations, and modeled the building in IES to accurately determine plant sizing requirements.
The building is a fully comfort-controlled space with full underfloor heating, MVHR, and air conditioning. All plant selected is of a highly efficient nature and to offset any negative carbon there is a solar array on the roof.
We provided a solar PV design to reduce the landlords energy consumption and produced our client with a payback calculator based on a 15 year term.
Planning permission in the local area of Warwick centre was a key area of compliance in which we had to take into account during our stage 3 designs.
The plant equipment located on the roof had to be tactfully located as low to the floor as possible. We therefore discussed our requirements with multiple AHU manufacturers and opted for a low lying unit by Fläkt Group.
All plant was positioned in a manner to ensure it could not be seen from various angles around the site and with the help of the architects we could demonstrate this compliance via 3D visuals to appease the planners.


